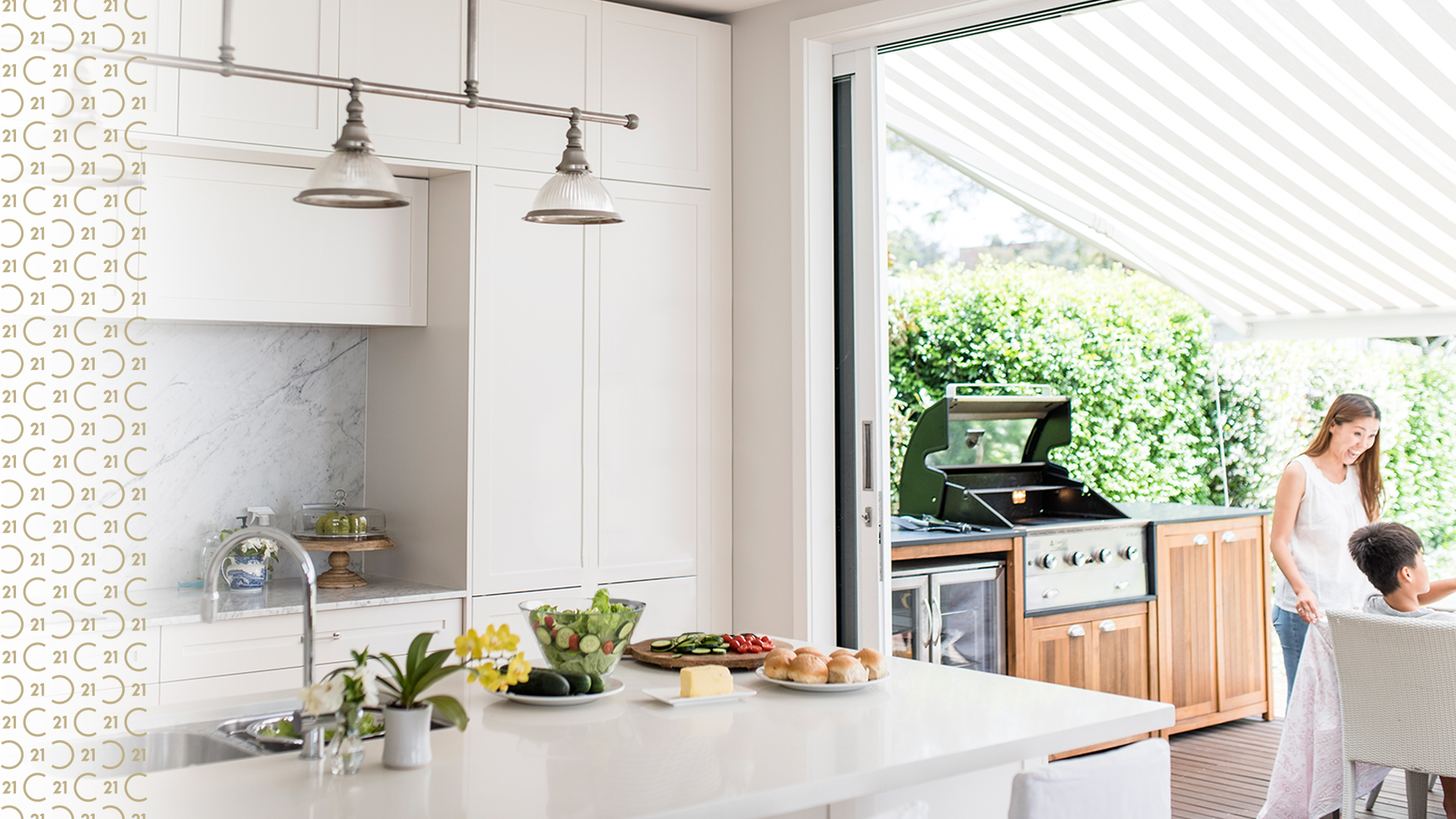


30 King William Way Clarington, ON L1C 7E8
-
OUVERTESSun, Apr 272:00 pm - 4:00 pm
Description
E12094877
$3,822(2024)
Multifamily
3-Storey
Regional Municipality of Durham
Bowmanville
Listed By
TORONTO IDX
Dernière vérification Apr 26 2025 à 1:57 PM EDT
- On Demand Water Heater
- Foundation: Concrete
- Forced Air
- Central Air
- None
- Brick
- Toit: Asphalt Shingle
- Sewer: Sewer
- Fuel: Gas
- Energy: Energy Certificate: No
- Built-In
- Private
- 3

